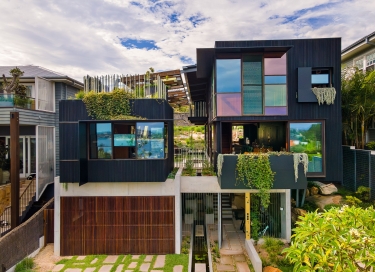CplusC’s approach is underpinned by Autodesk’s Revit and building information management (BIM) software, which the firm leverages for all architectural design, and makes data available to subcontractors working on-site.
The 3D modelling technology allows CplusC’s teams to create building models based on each individual client’s requirements, while encompassing sustainability strategies to minimise environmental impact.
Outside the office, site teams can access, build from and contribute to design models, streamlining each phase of a project to ensure on-time delivery.
|
|
“CplusC’s mantra is to build homes with site specific designs reflecting our clients’ lifestyles that aren’t just sustainable, but give back to the environment,” said CplusC founder and managing director Clinton Cole, a registered architect, licensed builder and accredited construction supervisor.
“Creating regenerative homes relies not only on the skills of our team, but the ability to visualise their ingenuity, and communicate critical information to everyone involved in a project – from the design models right down to the plethora of correspondence that takes a project from concept to reality. Autodesk embodies these elements in one place so that every design, model and piece of information is accessible.”
The result of the partnership is evident through the completed Holocene house, located on the cliffs south of Manly Beach.
Autodesk claims it is the first Australian home to achieve Active House certification, a credential granted to buildings that have met demands for occupant health and indoor comfort, energy efficiency, and the environment.
Using Autodesk Revit and its BIM capabilities, CplusC designed a model with intricate details to not only visualise a stunning build, but also capture its passive environmental performance and expected occupant comfort levels.
This resulted in a structure complete with FSC-certified timber, low embodied carbon concrete, a 15,000 lite rainwater tank that serves the family’s water needs almost year-round, 66 solar panels sent to Tesla batteries, and returning the excess to the grid for a tidy profit.
The structure also features a heat pump system with hydronic in-floor heating and cooling to treat the floor slab as a solar battery. It has radiators in bedrooms to provide heat on zero power.
The property houses a 15m natural pool, polishing ponds, waterfalls, fruit and vegetable planting beds, and chicken coop within the landscape.
Centralising all information within Autodesk came with the added benefit of streamlining local council Development Application (DA) approval, which was achieved within just 40 days – versus the average 90 days (12 weeks) typically required for the same council – without pushback as sustainability goals could be easily communicated.
A Life-Cycle Assessment (LCA) was undertaken with the help of Autodesk Revit calculating embodied carbon for the entire life of the building, enabling a rapid pivot during council review to a lower impact Shou Sugi Ban (charred) timber cladding suitable for the harsh coastal and bushfire threatened area.
According to Cole, Autodesk was also integral for project management from start to finish, as shared from customers and program partners.
“If we hadn’t used Autodesk, it would have been a nightmare to coordinate subcontractors on this project, especially as the build was taking place during the tail end of Covid-19 lockdowns,” he said.
“On the canopy alone we had plumbers, electricians, carpenters, landscapers, and structural steel experts working to strict timelines. Having all data pertaining to the project within Autodesk – including 40,000 emails plus documents – made collaboration between on-site and off-site teams simple, and ensured we maintained the delivery date amid the two most stressful years the construction industry has faced.”
“Queries, responses, and requests were embedded into the Holocene House model rather than being siloed as list files. This meant there was no risk of losing paper trails, and on-site workers could review and understand material requirements, expectations, and costs,” said Cole.
“Autodesk became the bridge between architecture and construction for us. We are ambitious in the projects we tackle, and without BIM, they would have been a far greater hill to climb. But it hasn’t just eased our ability to design and build – it has driven new levels of productivity, and reduced working weeks from 70 to 35 hours,” said CplusC senior project architect and partner Hayden Co’burn.
“Buildings account for almost 40% of energy-related carbon emissions, and homes alone make up 20%,” said Autodesk senior regional director for ANZ Andy Cunningham.
“CplusC has demonstrated the possibilities of using digital design and project management tools to break that mould, and bring complex bespoke regenerative homes to life through modern processes and true collaboration.”











































